การออกแบบองค์อาคารต้านทานการดัดตัว
การออกแบบองค์อาคารต้านทานการดัดตัว Design of Members for Flexure อ้างอิง AISC360-16 หรือ วสท. 011038-22 การอัพเดทจาก AISC360-10 ไปเป็น AISC360-16
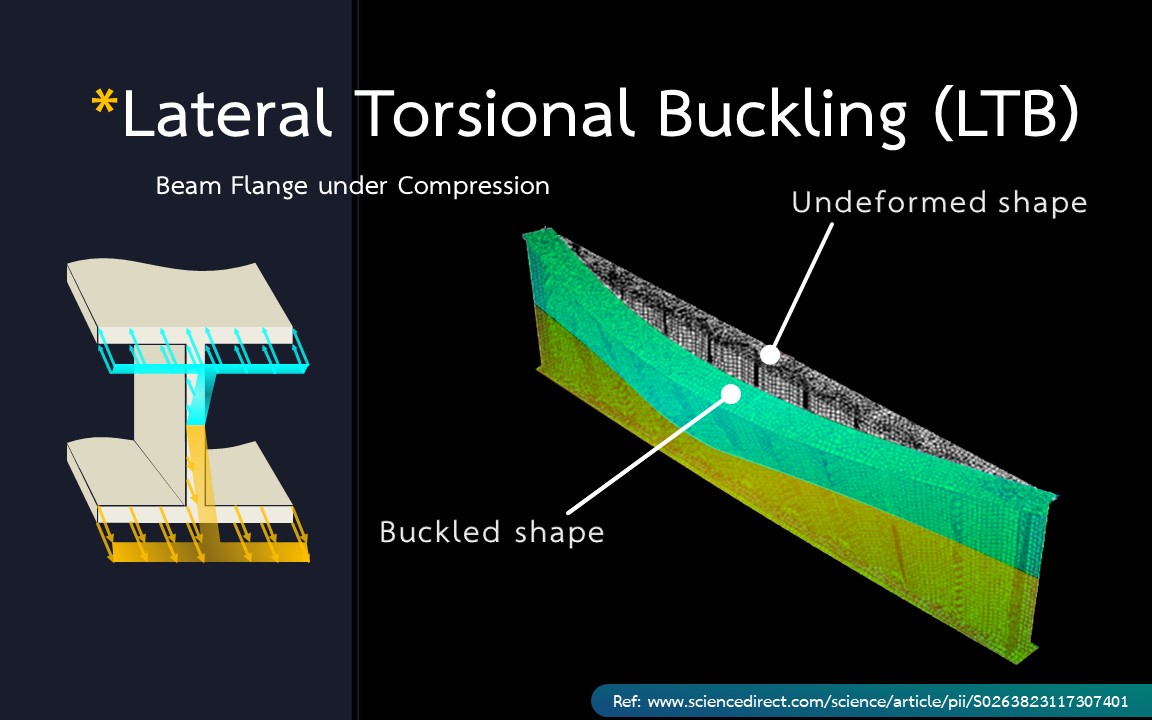
การออกแบบองค์อาคารต้านทานการดัดตัว Design of Members for Flexure อ้างอิง AISC360-16 หรือ วสท. 011038-22 การอัพเดทจาก AISC360-10 ไปเป็น AISC360-16
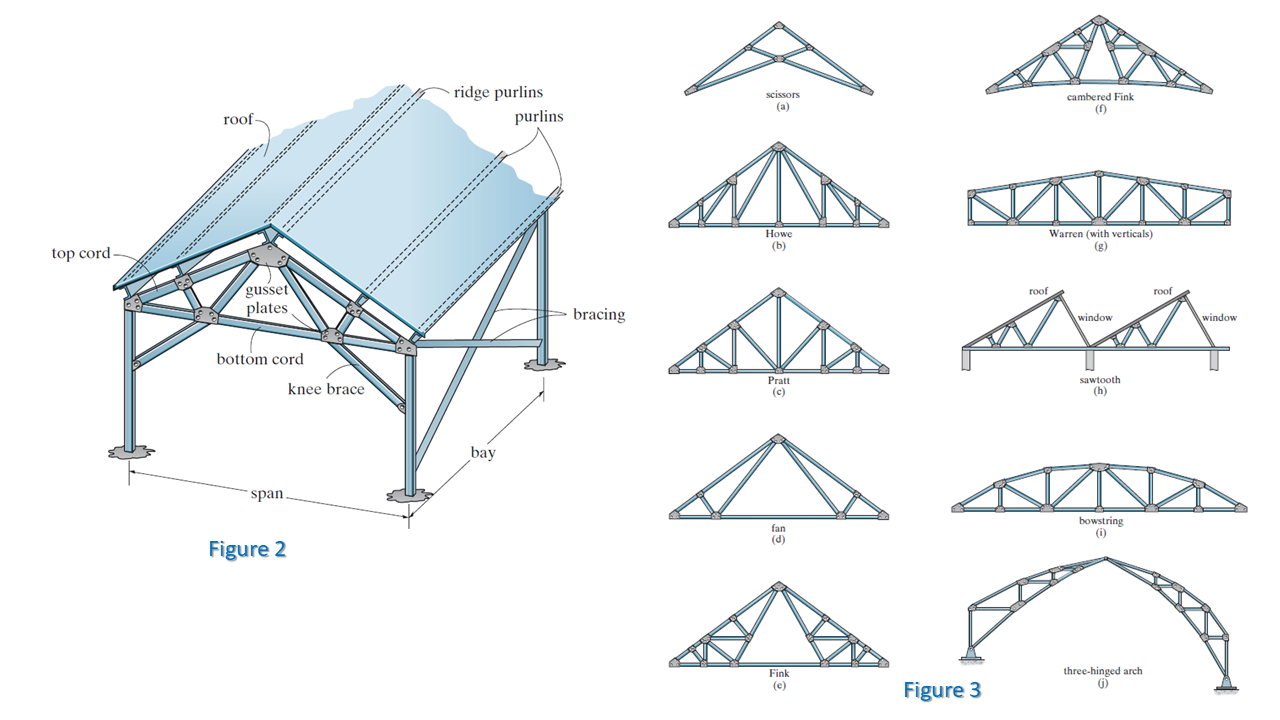
Truss Systems for Building Roofs and Bridges: A Comprehensive Overview Roof Trusses Roof trusses are
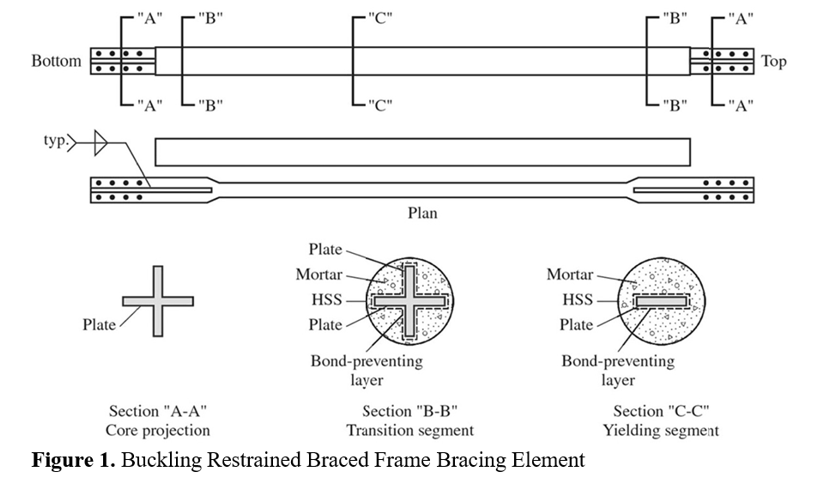
Buckling-Restrained Braced Frames (BRBFs) are an advanced structural system used in building construction to resist

Earthquake Safety Tips: Protect Yourself and Others! Attention, everyone! Earthquakes can occur at any time
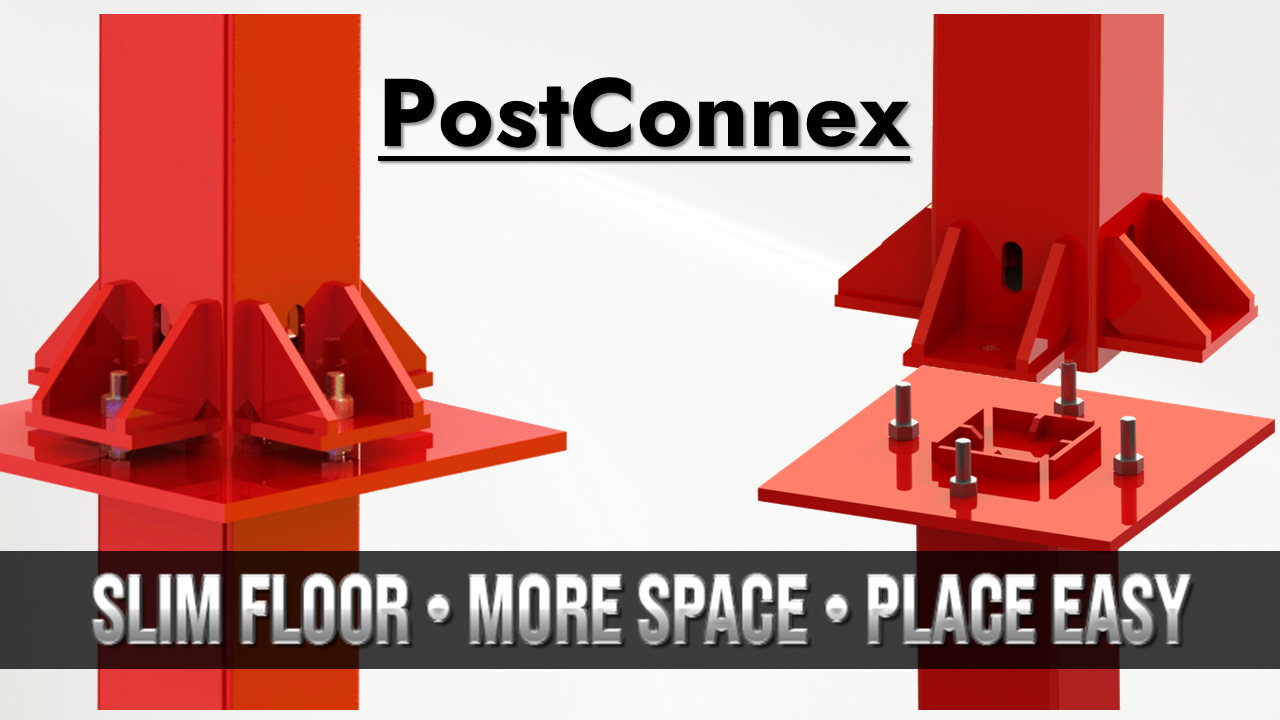
PostConnex: Elevate Your Multi-Story Building Projects with Superior Square Hollow Steel Columns, Innovating for RC

การออกแบบ องค์อาคารต้านทานการดัดตัว Design of Members for Flexure อ้างอิง AISC360-16 หรือ วสท. 011038-22 การอัพเดทจาก AISC360-10 ไปเป็น
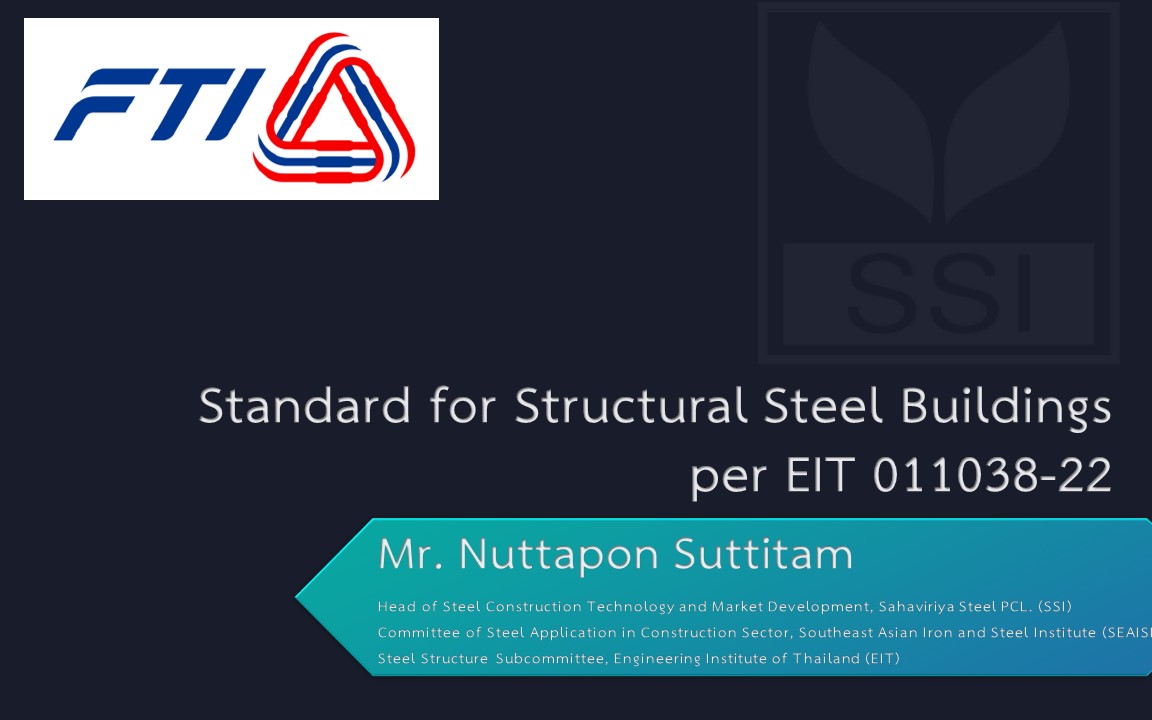
การออกแบบ องค์อาคารรับแรงอัด Design of Members for Compression อ้างอิง AISC 360-16 หรือ วสท. 011038-22 เนื้อหาส่วนนี้จะเป็นการนำเสนอพื้นฐานที่เกี่ยวข้อง ของงานสัมมนาที่จัดโดย

The parallel bridge to Rama 9 Bridge is a cable-stayed bridge that stretches across the Chao Phraya
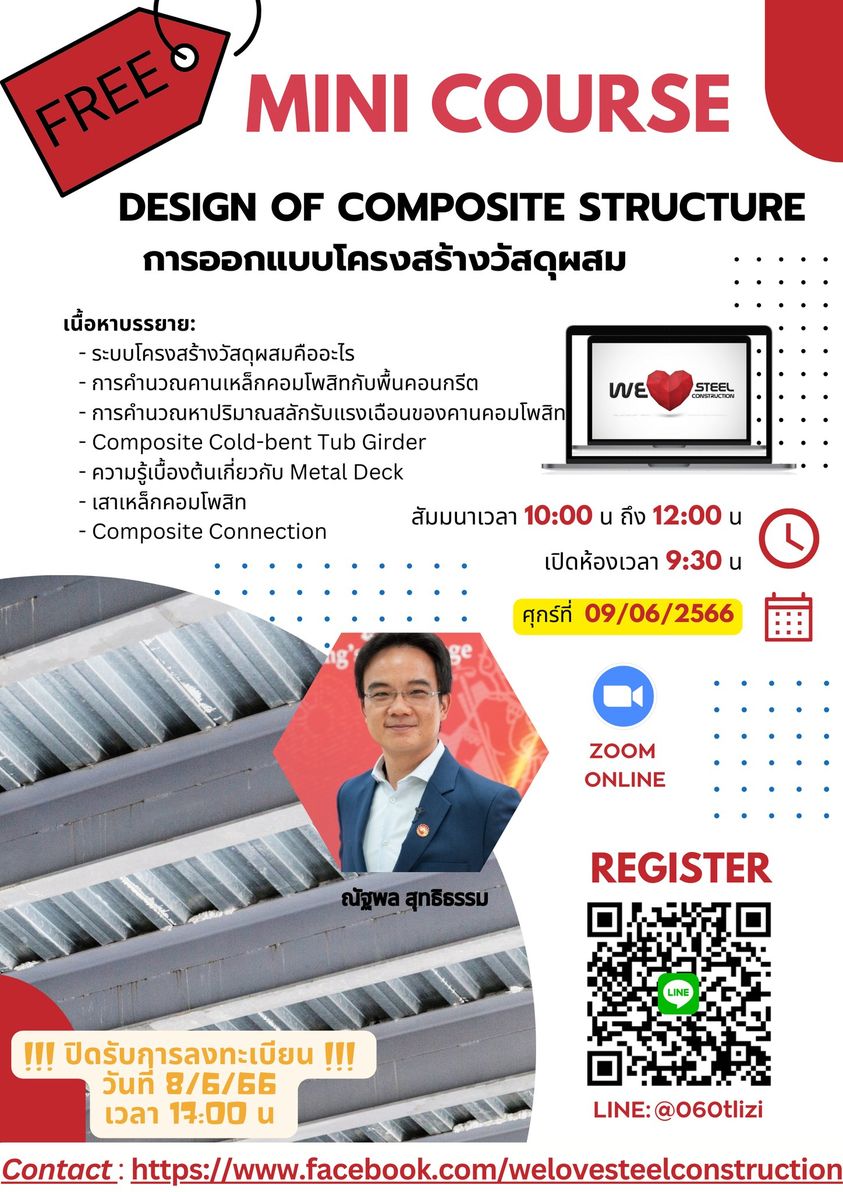
Pros and Cons of Composite Beam Construction Composite construction offers a significant advantage in building

หลักการด้าน การออกแบบเพื่อเสถียรภาพ หลายท่านที่ศึกษาด้านโครงสร้างเหล็กเชิงลึก น่าจะรู้จัก Professor Yura เป็นอย่างดีครับ ท่านเป็นเสมือนหนึ่งใน ศาสดาของการวิเคราะห์โครงสร้างเพื่อเสถียรภาพ (design for stability) ข้อมูลที่ปรากฏในมาตรฐานการออกแบบของ AISC ก็มาจากผลการศึกษาวิจัยของท่าน